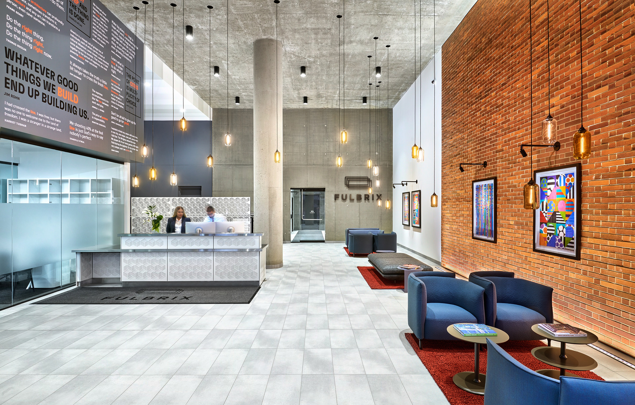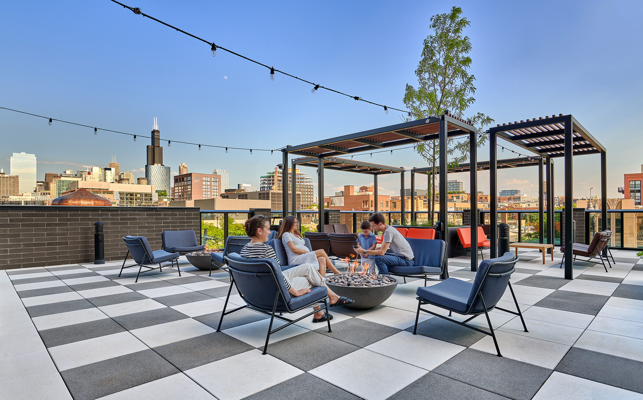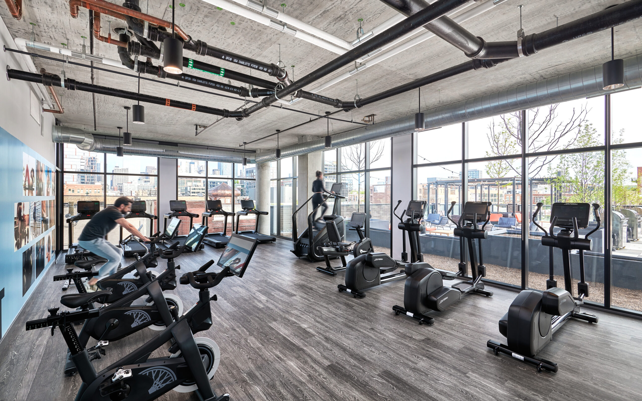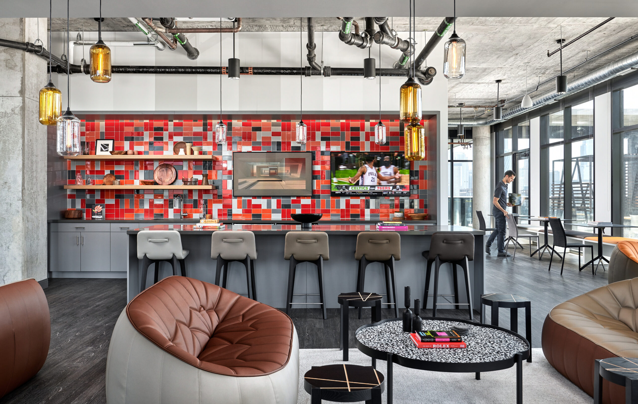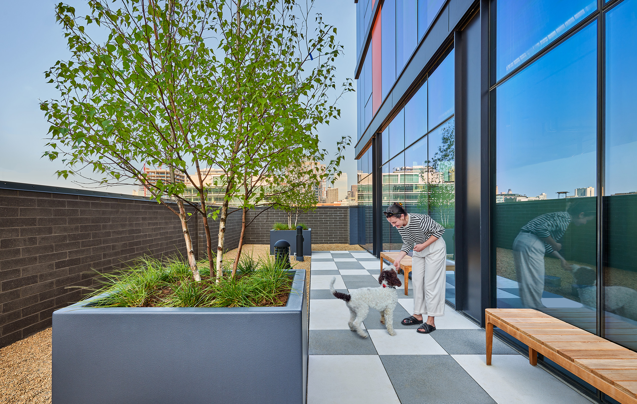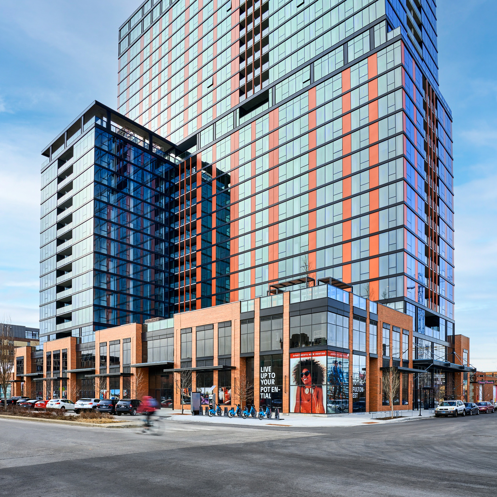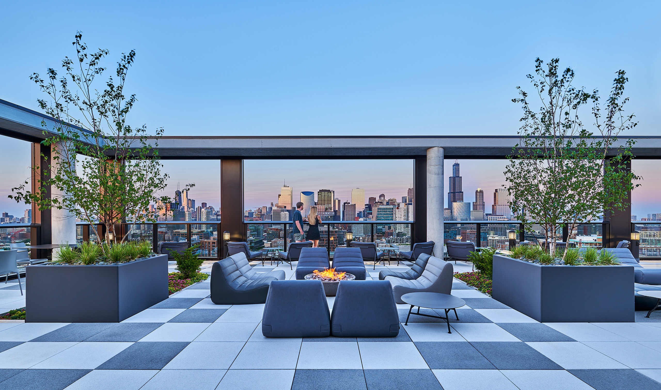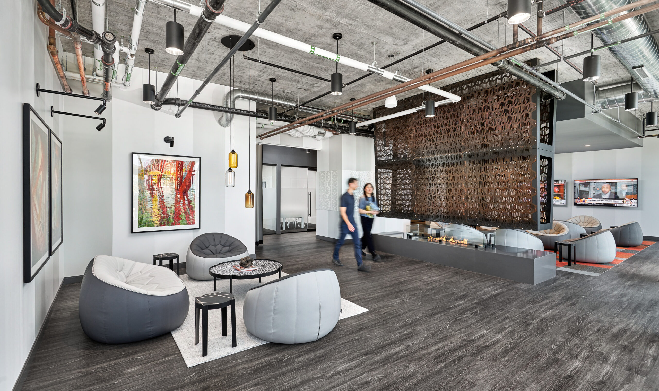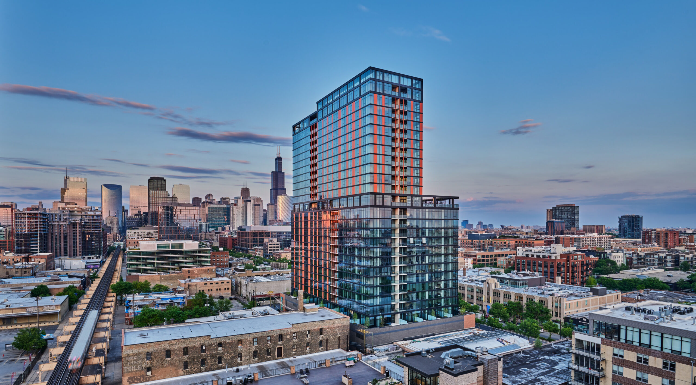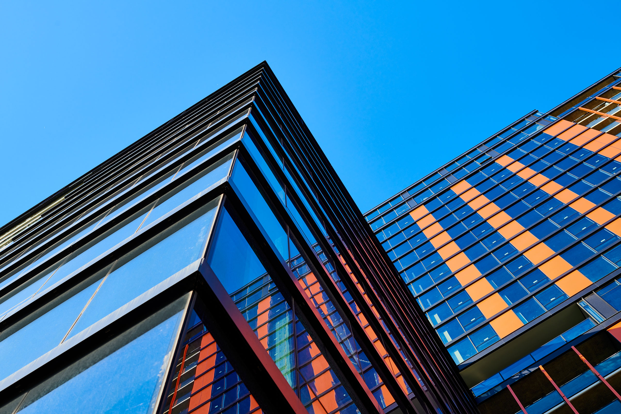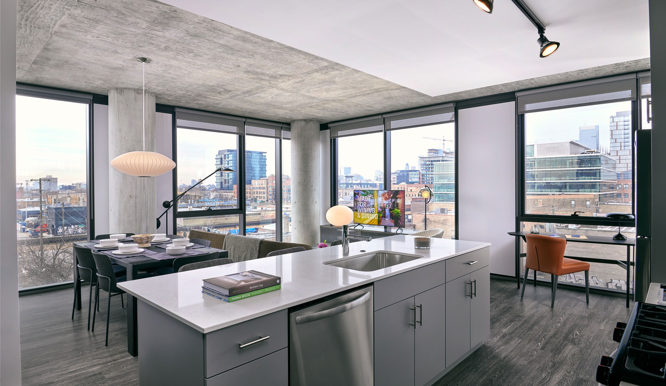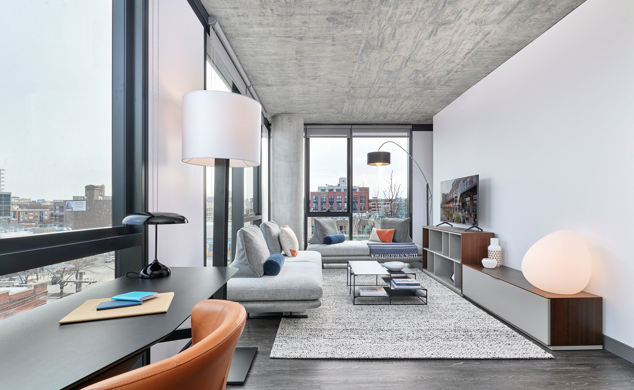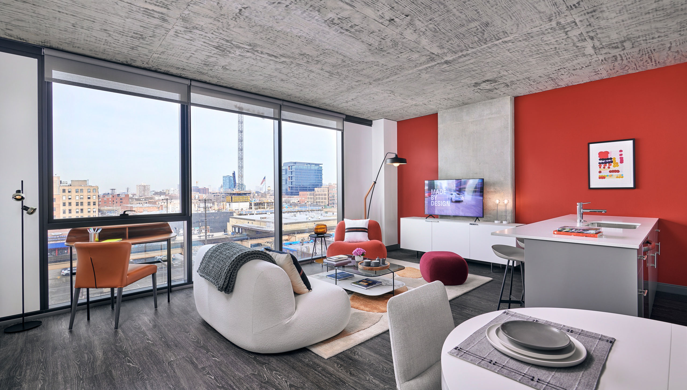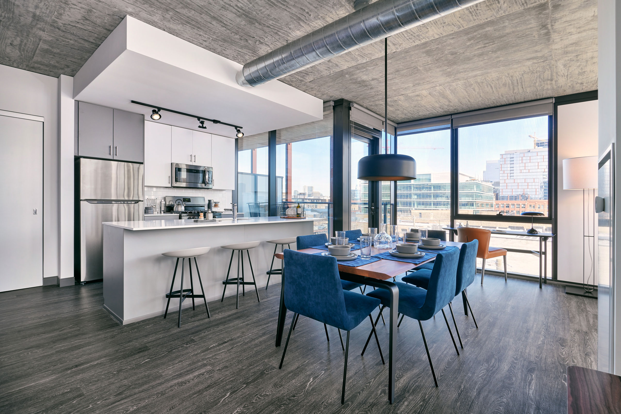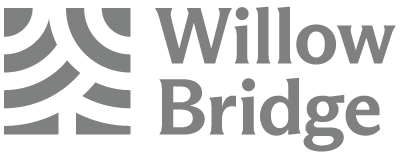160 N. Elizabeth St.
Chicago, IL 60607
Professionally Managed
by Willow Bridge
Property Company
Made right
here in
Chicago
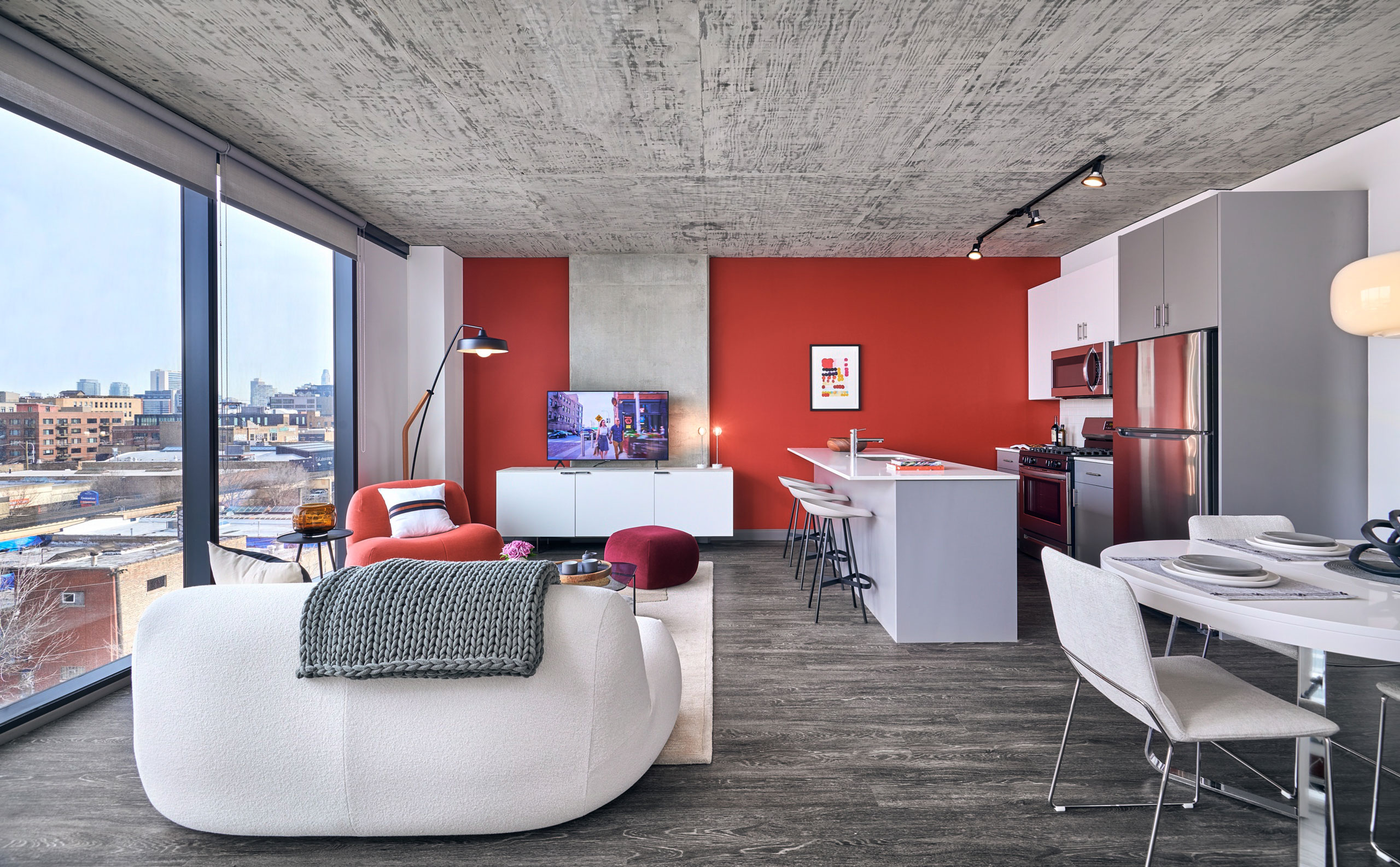
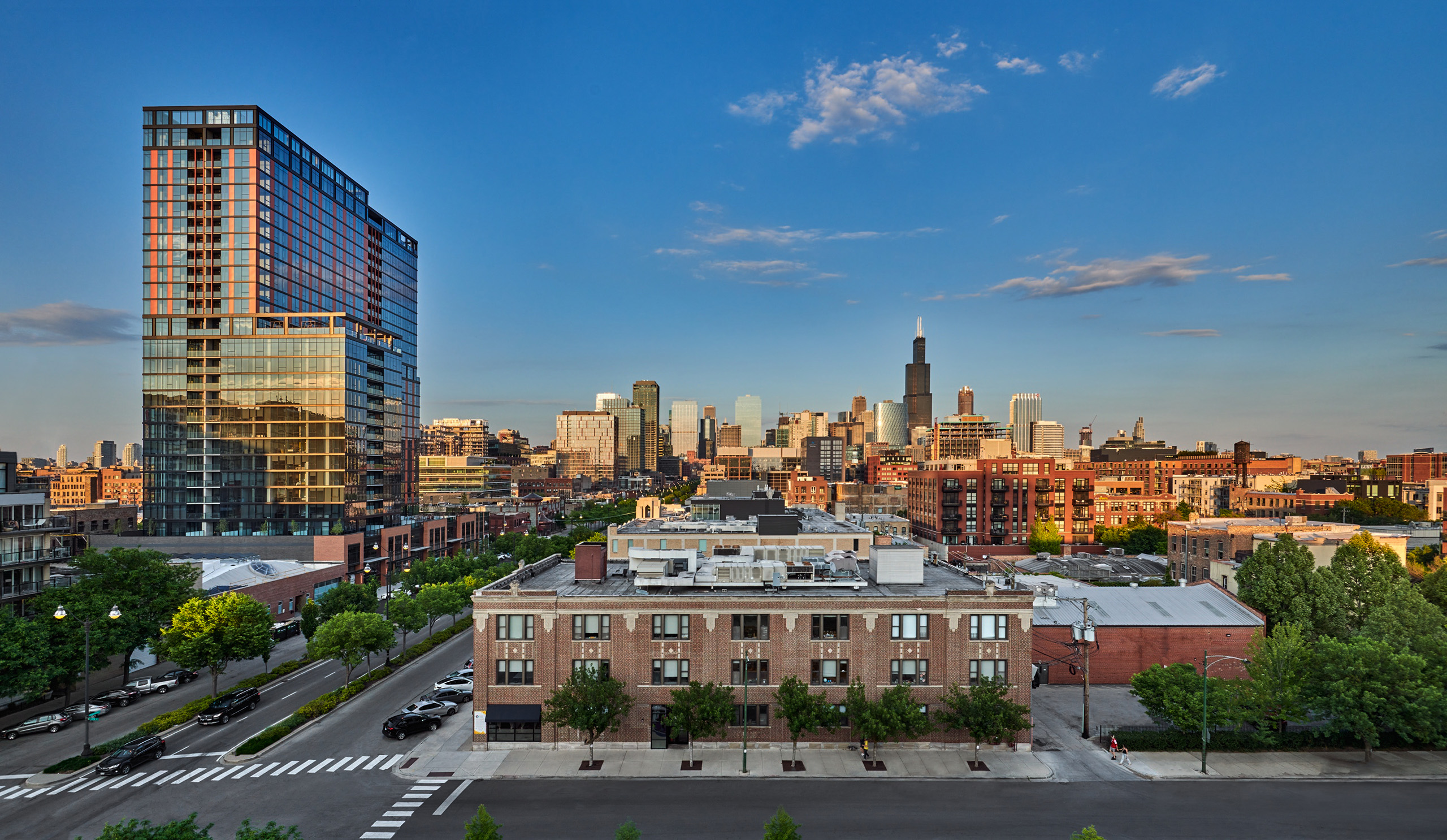

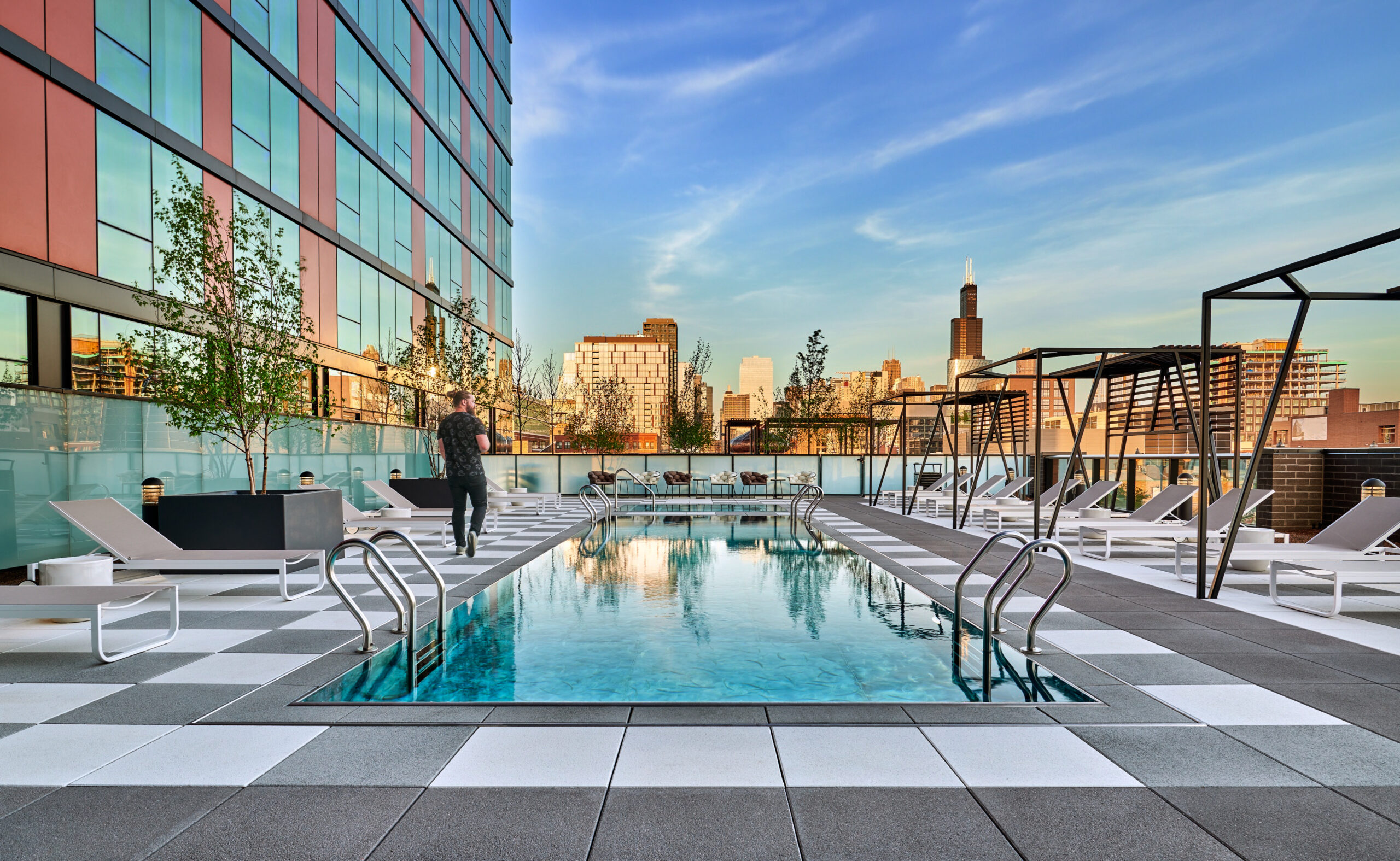


Elevated living & incredible convenience in the west loop
Fulbrix Fulton Market is an elevated rental building that is bringing a thoroughly-modern experience to the West Loop with multiple levels of amenities, high-end furnishings, and an active lifestyle filled with adventure and comfort.
Choose from studios, one, two, or three bedroom apartments that have the latest modern thinking. It’s today’s living made right in Chicago.
Abundant Amenities
Redefine me-time
Exquisite lounge spaces, both inside and out, mean every activity has been carefully considered. Entertain. Work from home. Relax. Swim. Workout. Enjoy.
Focus on Design
A bold design statement
Thoughtful architecture, custom artwork, and unique furnishings from Ligne Roset combine to make a unique statement in the West Loop. All with amazing views… there’s nothing like it.
Comfortable Residences
Move into the now
Choose from a variety of floor plans that are filled with modern touches, including exposed concrete ceilings, Euro-inspired matte-finish cabinetry, and stylish finishes.
Made
for
Week-
ends
Made
for
Mo-
ments
Made
for
Dining
In
Made
for
Going
Out
Made
for
Good
Friends
Made
for
Shop-
ping
Made
for
Swim-
ming
Made
for
Rooftop
Fun
Made
for
West
Loop
Made
for
Right
Now



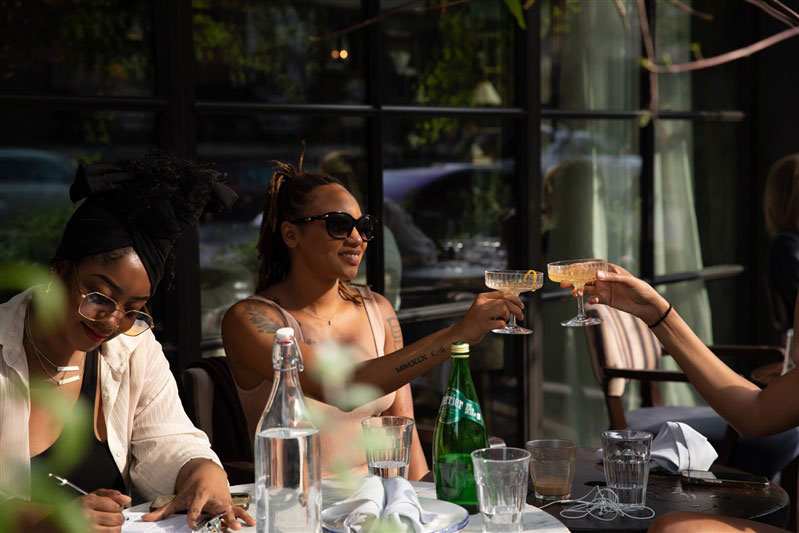

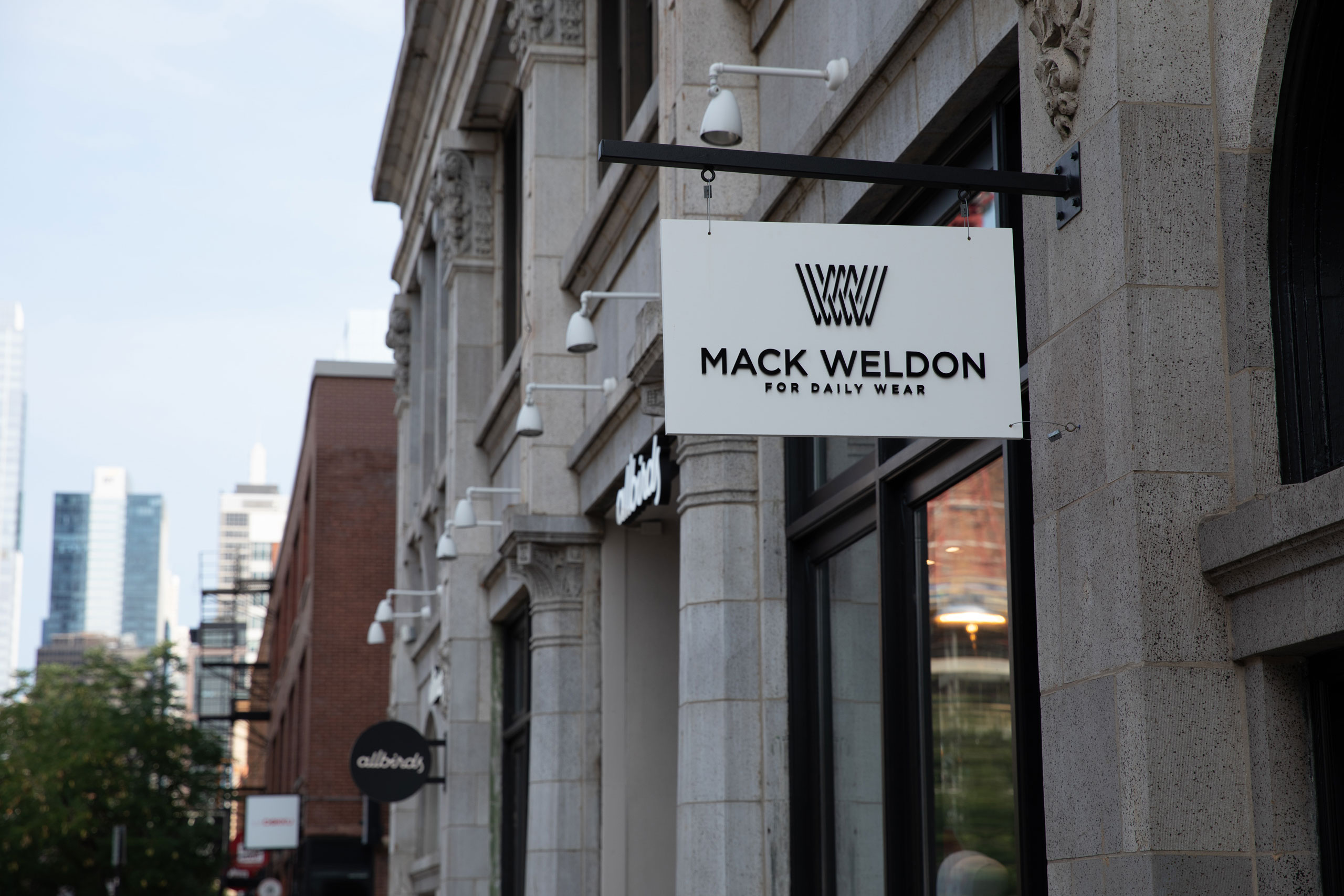


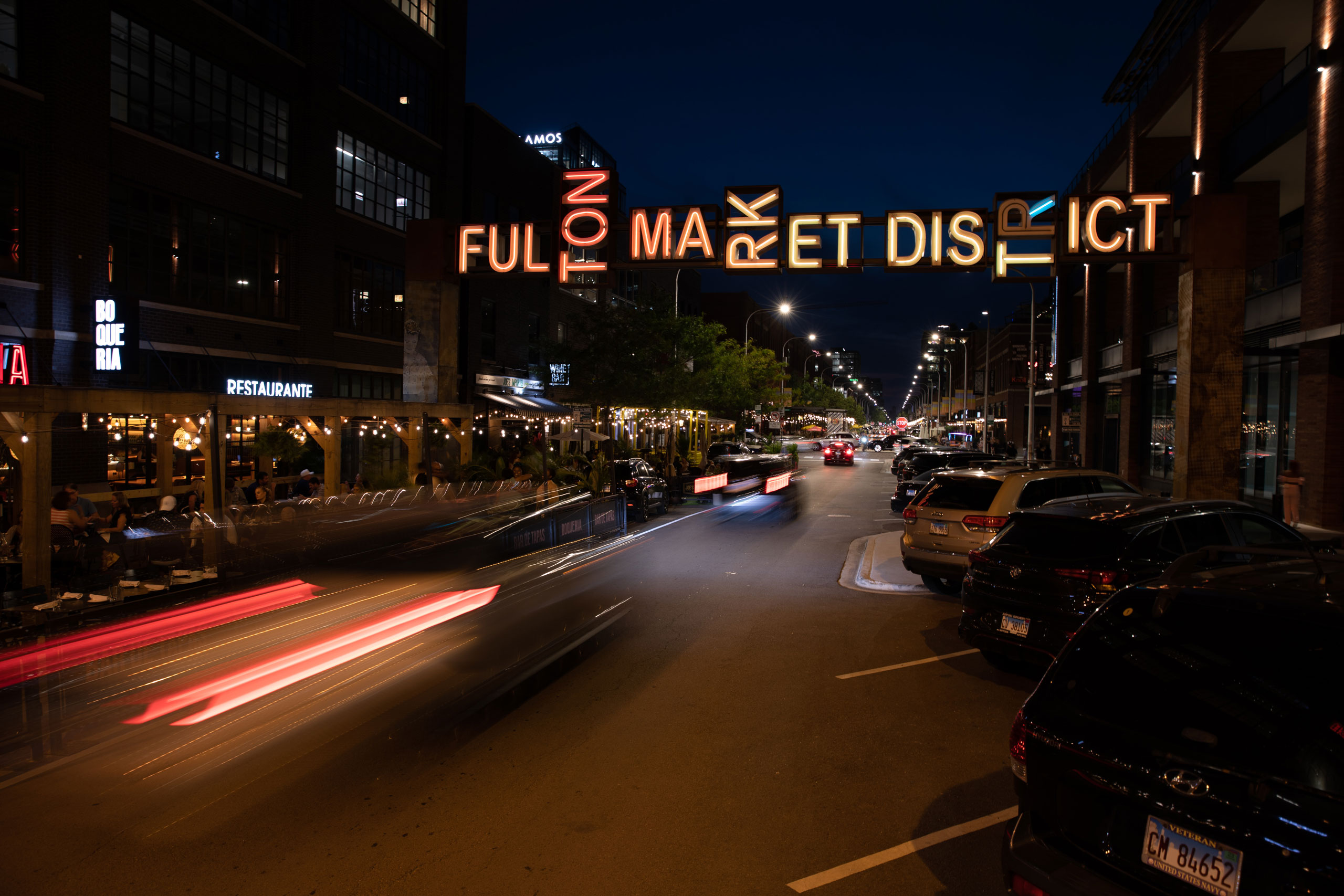

Beautiful Interior Areas
Rewarding Outdoor Amenities
A Focus on You
Carefree, Modern Living
- Exposed concrete ceilings
- Dark wood-grained flooring
- Large closets throughout with closet systems
- Individually controlled heating and air conditioning with Nest thermostats
- Large balconies on select plans
- Large windows with roller shades
- Modern kitchens with matte gray and white cabinetry
- Quartz countertops
- Grohe™ and American Standard™ fixtures
- Under cabinet lighting
- Stainless Steel appliances
- A variety of floor plans that each accommodate for work from home space
- City Views
V2
